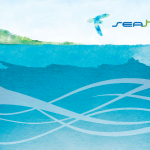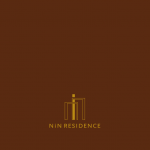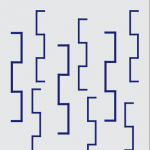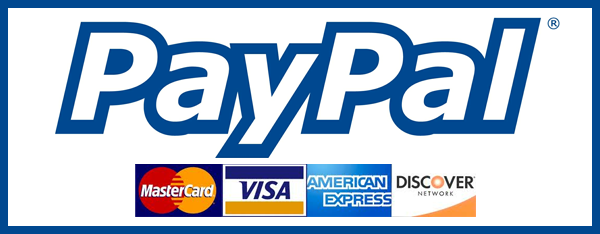Product Description
Seahill Floorplans
83 – 123 West Coast Crescent , 126764 – 126799
Seahill is a residential project that is in the Western Region of the island. Developed by Far East Organization, Seahill lies in the junction of West Coast Highway, West Coast Link and West Coast Crescent. This 99 years leasehold development was completed at the end of 2016. The total site area of approximately 136,301 square feet at Seahill hosts 4 living concepts i.e. SOHOs, Condominium, Townhouses and Service Apartments. There are a total of 3 blocks and townhouses at Seahill. The SOHO tower is 20 storeys high, the condominium tower is 28 storeys high and the service apartment is 16 storeys high. The townhouses are 4 stories which is inclusive of the basement level and roof terrace.
There is a total of 338 residential units (inclusive of townhouses) and 2 commercial units at Seahill. The SOHO units makes up of 1 bedroom type, 2 bedroom compact type and 3 bedroom compact type. The condominium tower has 1 bedroom units up to 3 bedroom units. The sizes for these units range from 506 square feet to 1249 square feet. The townhouses are all 4 bedroom type with sizes from 3116 square feet to 3177 square feet. Seahill’s residents enjoy full condominium facilities right at the doorsteps of their homes. Some of the facilities include sky pool, 50 m lap pool, BBQ pit, aqua gym, fitness balcony, spa pool and massage pavilion.
The nearest train station, i.e. Clementi East West Line Station is approximately 1.8 km away from Seahill. To drive to the Central Business District (CBD), it takes approximately 10 minutes via the Ayer Rajah Expressway (AYE). The convenience of this expressway also allows Seahill’s residents to get to Orchard Road with about 11 minutes’ drive.
Developer: Far East Organization
Download Seahill Floorplans At SG Floorplans










Reviews
There are no reviews yet.