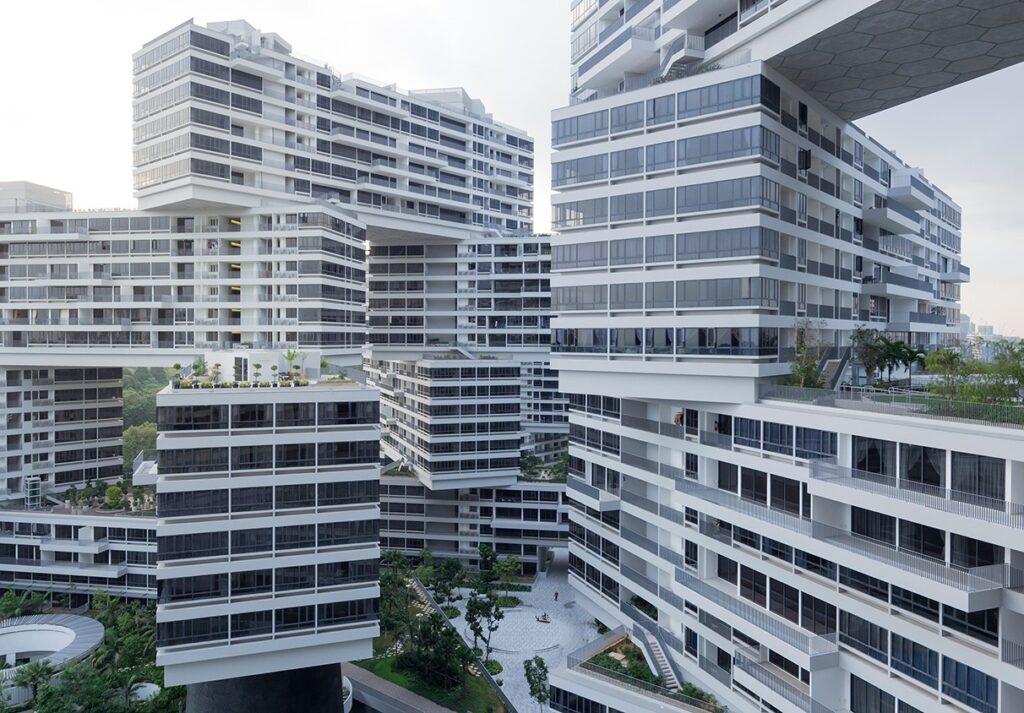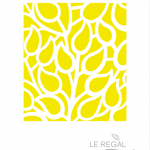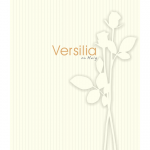Product Description
The Interlace Floorplans
180 – 226 Depot Road, 109684 – 109707
The Interlace is one of the most iconic condominium buildings in Singapore. Comprising thirty-one apartment blocks, each six stories tall, and stacked in a hexagonal arrangement to form eight large-scale courtyards, The interlocking blocks resemble a ‘vertical village’ with cascading sky gardens with both private and public roof terraces.
The Interlace was designed by world renowned architect, Ole Scheeren and Office for Metropolitan Architecture (OMA) and was convened the title of “World Building of the Year” at the World Architectural Festival of 2015.

The 1,040 apartment units at The Interlace come with a full suite of recreational facilities. This includes a well equipped clubhouse, a jogging track, tennis courts, outdoor exercise stations, play zones, party pavilions and a BBQ promenade. The eight large-scale, landscaped courtyards on the grounds comprise a Central Square, Water Park (50-metre lap pool, children’s pool, family pool and Jacuzzi pool), Play Hills, Spa Valley, Theatre Plaza, Bamboo Garden, Lotus Pond and Waterfall Terrace (reflective pool and party pool).
Download The Interlace Floorplans At SG Floorplans










Reviews
There are no reviews yet.